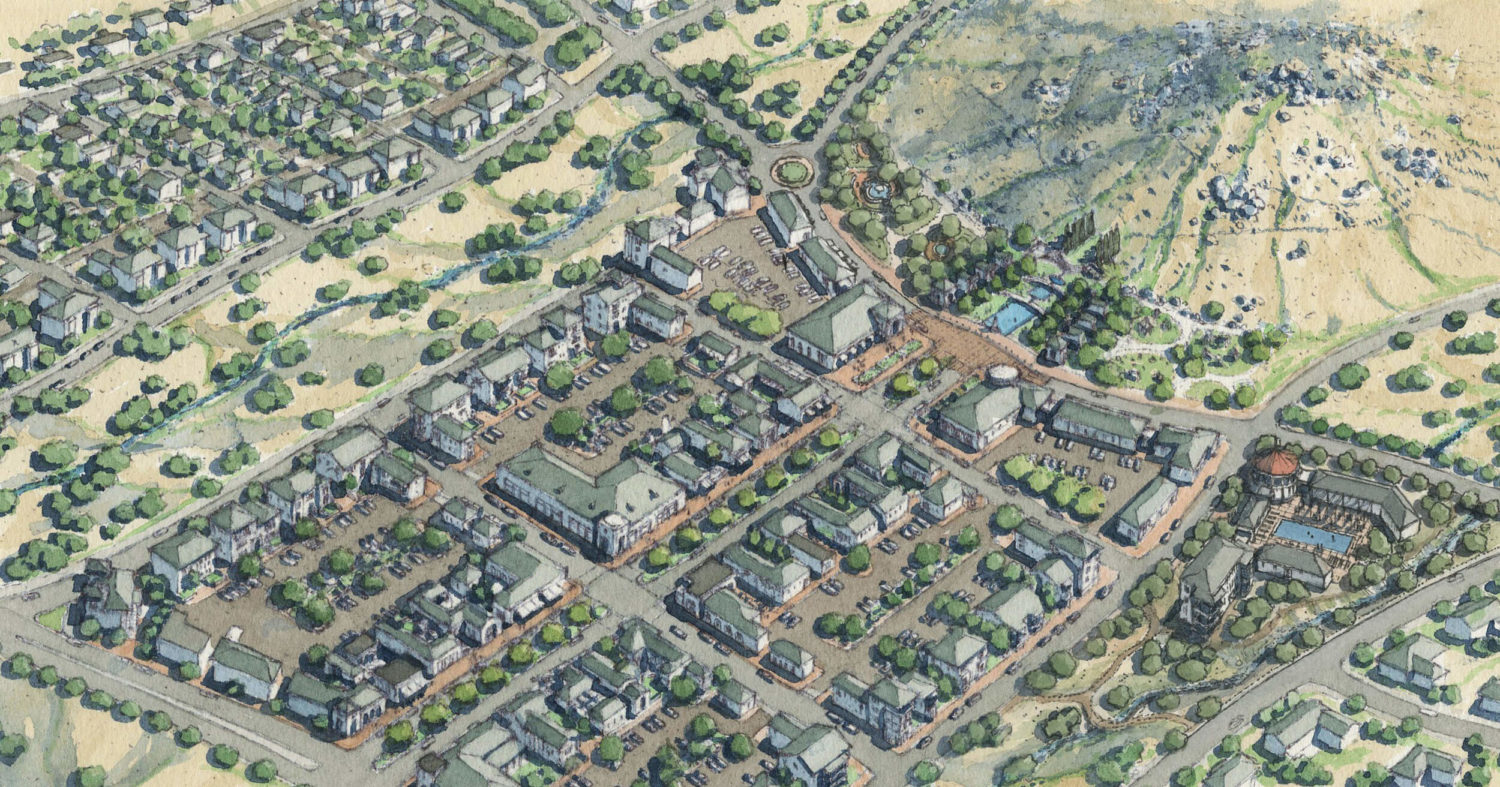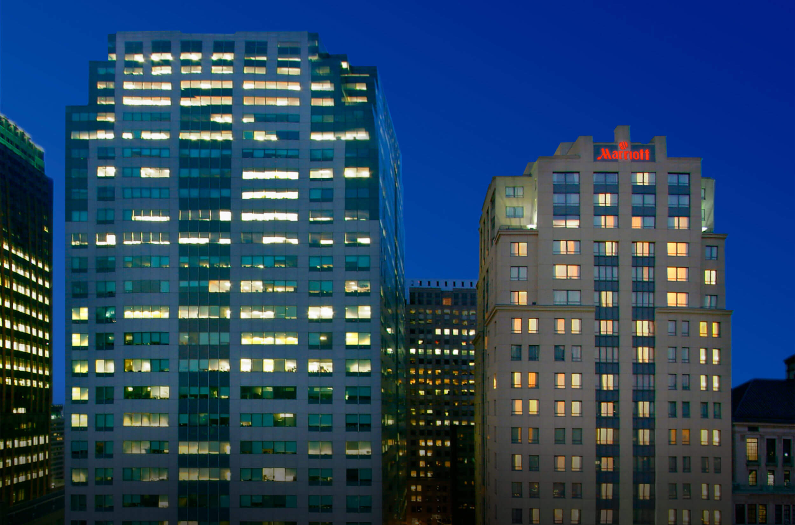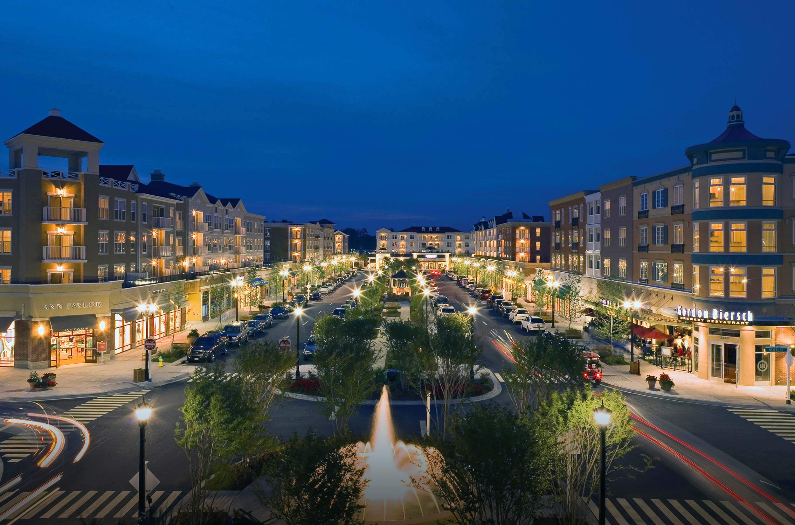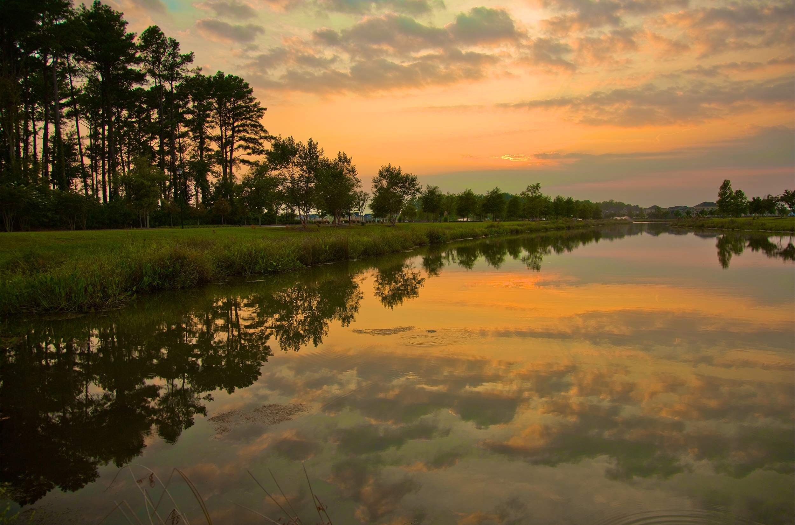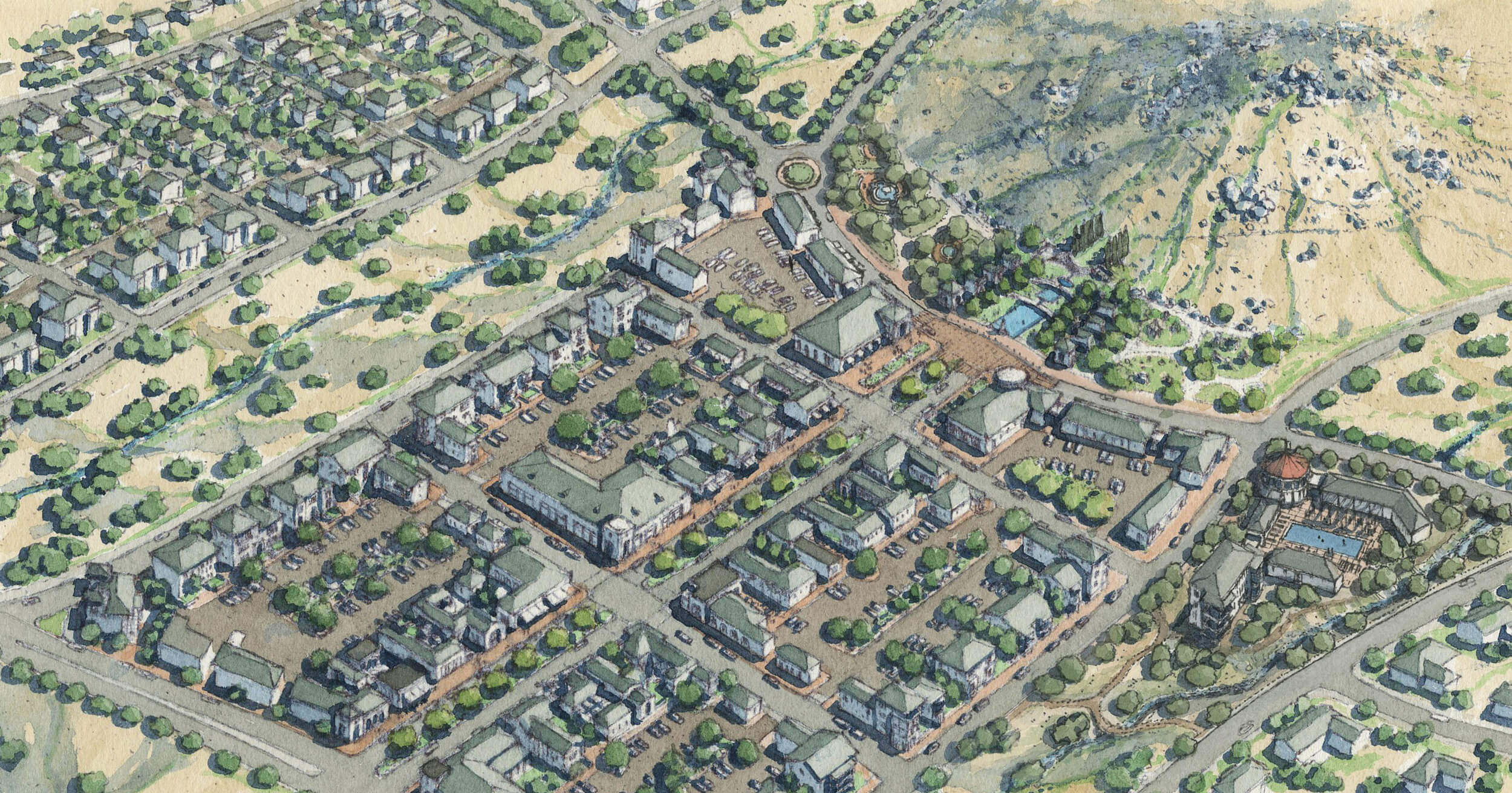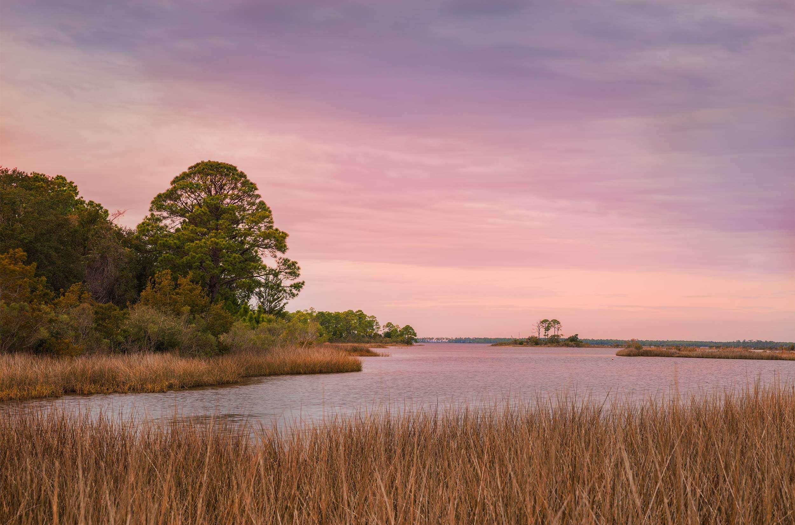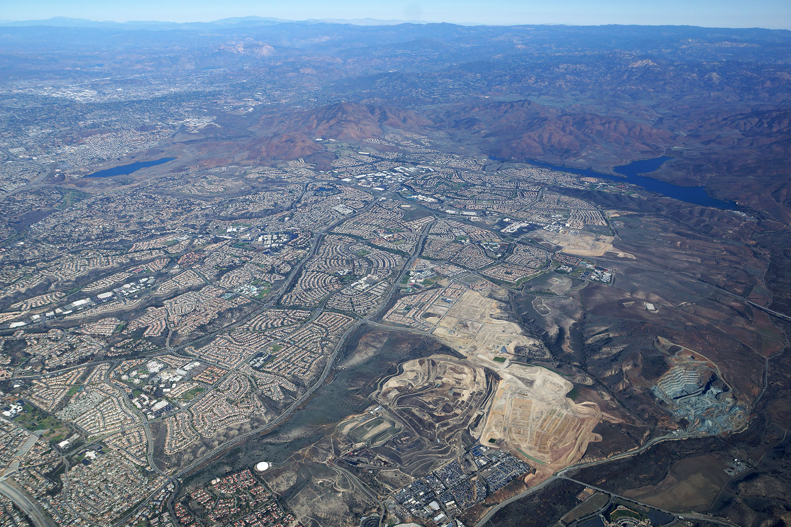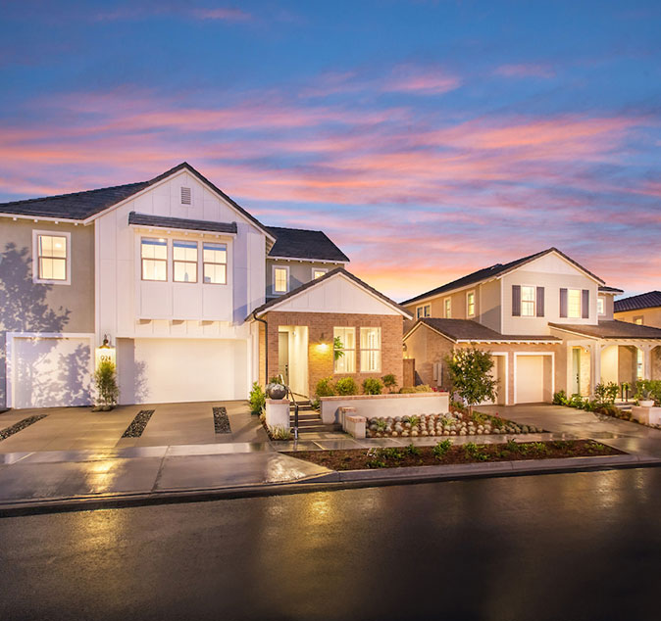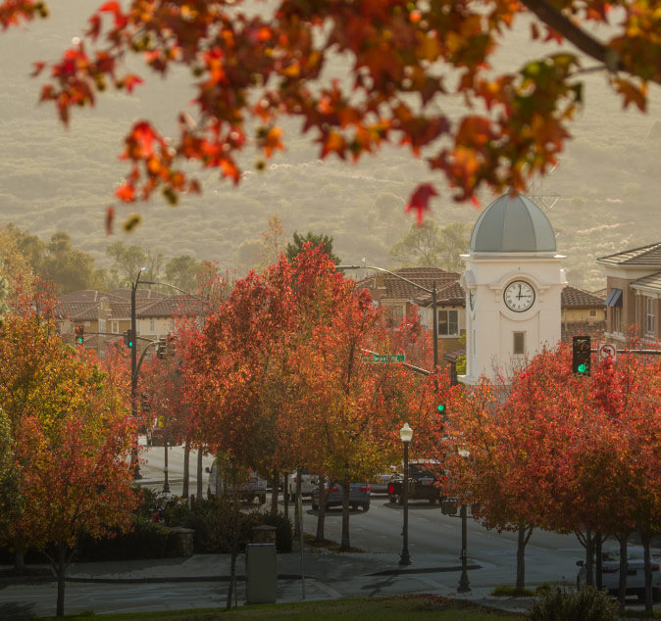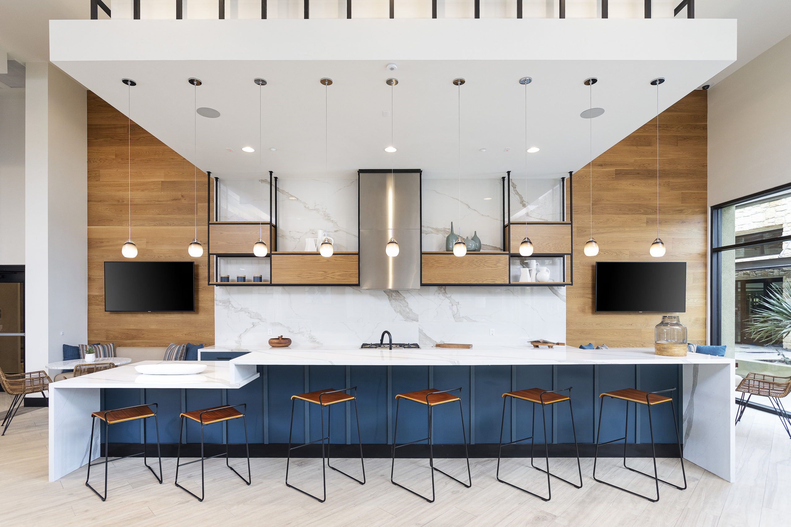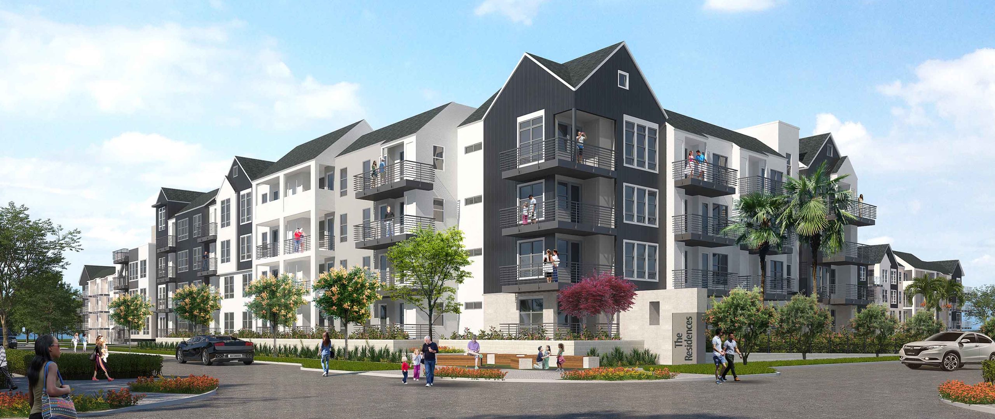An All-Inclusive Master Planned Community on the Forefront of Environmental Innovation
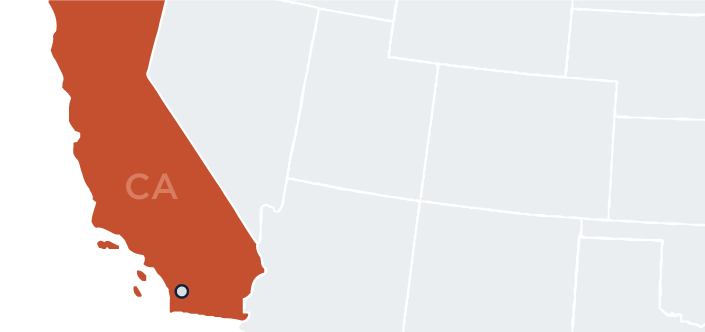
2,650
Acres
2,949
Proposed Homes
1600
Acres of Open Space
30
Acres Organic Farm
Fanita Ranch is a proposed master-planned community on 2,650 acres in eastern San Diego County. Now in the planning stages, Fanita Ranch will be a walkable, sustainable, all-inclusive community that emphasizes healthy living and minimizes impacts to the environment. The design team is being lead by Andrés Duany and Elizabeth Plater-Zyberk of DPZ, a renowned architectural, urban design and planning firm. Duany and Plater-Zyberk are considered to be the founders of the New Urbanism and Agrarian Urbanism movements.
Fanita Ranch designed with more than 1,600 acres of open space
The design of the community calls for three compact villages and preserves 61 percent of the property for a major regional park and open space (dedicated to the City of Santee’s Multiple Species Conservation Program for perpetual conservation and public access). More than 20 miles of trails will crisscross the community, offering beautiful views of wooded riparian areas, natural landforms and beautiful backcountry vistas. Residents will also have access to adjacent regional parks.
Pedestrian-Friendly Town Center
The pedestrian-scaled Fanita Ranch Town Center will serve as the social and commercial epicenter of the community, offering shopping, restaurants, offices, services, a K-8 school, public plazas and civic uses, such as a fire station. The vibrant, mixed-use village core, planned for approximately 13 acres, will also feature urban-style residences in a traditional Main Street environment.
Permaculture Farm Sets Tone for the Community
The centrally located Farm at Fanita Ranch will help establish the community’s sense of place and connection to the land. The professionally managed 30-acre organic farm will use permaculture techniques that mimic natural ecosystems, minimizing the use of energy and water and maximizing recycling. The high quality, local produce will be available to residents and local restaurants. Community events, classes and activities may be developed to enhance the community’s agrarian sensibility.
All-inclusive Community
Fanita Ranch is designed as an all-inclusive community, designed for people at all stages of their lives. In addition to the Town Center, two adjacent residential villages will offer single-family detached homes, townhomes, condominiums and apartments in a wide variety of types, sizes and prices. Fanita Ranch is planned for approximately 2,949 homes in three villages. All residences will be located within a quarter mile of a park or hiking trailhead.
Futuristic Innovations
Fanita Ranch will be a laboratory that incorporates the very latest innovations in energy conservation, heat island prevention, water conservation, universal design, fire protection, and multiple transportation options to minimize automobile use.

